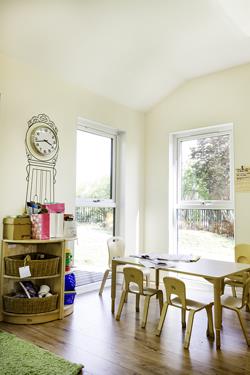As well of the style and purpose of education buildings, there is an ever-growing need to increase places in line with new housing developments. These targets have a knock on impact to schools that require the ability to accommodate additional student intake without putting increased pressure on budgets which may already be strained.
The Stable Company is experiencing a sharp rise in schools seeking timber outbuildings as a method of tackling both of these issues, with exciting results.
Timber buildings deliver aesthetically pleasing, practical solutions by acting as flexible spaces for teaching, outdoor/indoor pursuits such as soft play, gardening clubs, physical education spaces or multi-purpose rooms. A new style of ‘open use’ room is a firm favourite with features such as connecting doors, bi-fold doors to open out an entire side of the space or use of canvas awnings to allow for indoor/outdoor use whatever the weather.
This increasingly popular way to expand a school’s offering is also budget friendly (simpler and more cost effective than a traditional extension) and can be completely bespoke. The Complete Care approach by The Stable Company means schools can approach for a timber classroom and enjoy a complete design, build and interior fit out service compete with all the little touches you would expect for pupils.
These include slow close and protected door hinges, specialist easy clean flooring solutions, fitted kitchen and toilet facilities and much more.
Need for more spaces in schools will continue to grow and The Stable Company is ready with a selection of designs and the ability to create from scratch a building which ideally meets the needs of the school/s in question.
Speedwell Nursery School is the latest education institution to take receipt of the keys to a new, timber classroom from the team and it is proving very popular with staff and pupils alike.
About the project
Speedwell Nursery required a bespoke build which met the requirements laid out to receive government funding. The brief for the building itself was to create a space which could cater for the educational needs of 20 two-year-olds.
The building also needed to include office space and toilets (fully accessible). A huge factor was the ability of the new addition to fit in with its surroundings, another reason why timber was a strong choice; it delivers an unrivalled element of sustainability and fits well into more leafy/natural surroundings.
Having decided on a timber classroom, the Speedwell team sought a company that could deliver the strong aesthetic they required, while being able to handle the full project from start to finish (including interior fit out).
Speedwell utilised The Stable Company’s Complete Care service to ensure they did not have to deal with multiple contractors. The entire process from discussion and planning to completion was approximately twelve months, which included price comparisons, seeking the right company out and planning permissions through to construction.
Business manager Karen Rose said: “It was fantastic watching from my office window as the groundworks were completed and then watching the building going up and growing so quickly right in front of our eyes.
“The children copied the workmen on site, and put on their hard hats and watched through the fence as the diggers were on the field.”
About the classroom

The build was handled at every stage by The Stable Company team and includes large folding doors to meet the brief, which was to increase the ability to combine outdoor and indoor learning.
Ms Rose added: “The final result is absolutely wonderful. The building fits well into our field area and compliments the natural environment perfectly. The large doors can be thrown open and the children are able to go in and out as they want. This was the whole focus of the project – to have a classroom that brings our outdoor area closer.”
Gareth Barber, MD of The Stable Company added: “This is an exciting and innovative space which meets the specific needs of the pupils and staff. Everyone is thrilled with the final result and it demonstrates perfectly that timber buildings can meet diverse needs and address all types of issues faced by schools and the education sector; delivering engaging spaces which last.”
Further information
For more details, visit www.thestablecompany.com
