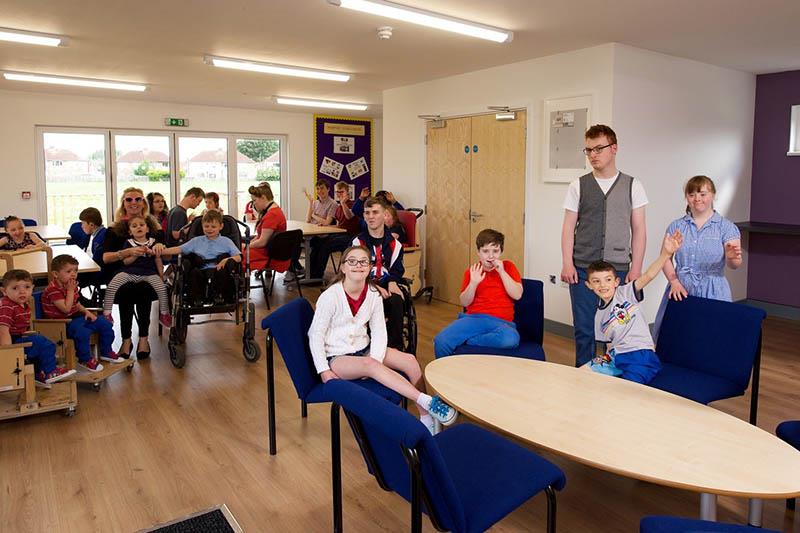What considerations? Accessibility, the comfort of the pupils, the adaptability of a space and the materials used are all vital elements that need careful consideration for an establishment looking to invest in a SEN build. The trick is to address all these needs in a way that’s personal to you: from practicalities like your setting to emotional drivers like your school’s goals and values.
With The Stable Company’s Complete Care package, we walk you through it all - the general essentials and your unique specifications – leaving nothing unconsidered.
Here’s a recent case study that illustrates how we did this for one of our SEN clients – Keelman’s Way School in Hebburn.
About Keelman’s Way
Keelman’s Way School is a special school that provides early years, primary and secondary education for 125 pupils with severe, profound and complex learning difficulties.
Built in 2012 in an urban area, Keelman’s Way required additional space to provide changing facilities for its disability football team, combined with teaching space that would help to meet outdoor learning objectives for the rest of the school. The build was designed to be flexible, allowing use by the wider community in the long term.
Built on an ethos of belonging, Keelman’s Way were eager to increase their provision in a way that was sympathetic to the existing building, maximising available space while reflecting the fun, engaging and inclusive atmosphere promoted throughout the campus.
What we did
We worked with Keelman’s Way on a building which met the range of complex needs presented by the student population, using considered design, well-chosen materials and a wealth of special touches to ensure the build performed both in terms of the sensory and practical experience.

The outcome: ‘The Hide’
“The Hide is a valuable and exciting new asset for our pupils and soon, the wider community. We are thrilled with the finished product.” Paula Selby, headteacher at Keelman’s Way School
"The Hide", the name the school gave their new SEN building, is a single-storey timber construct measuring 138m², designed to complement existing amenity space practically and aesthetically.
We established the build with special consideration of the landscape and surrounding property. Positioned away from flood risk areas and on the edge of the sports playing fields, we twinned the build to the school’s most popularly used outdoor learning space to maximise the sensory-focused adaptability of the build.
In addition, we utilised natural timbers to blend the building with its surrounds to fit in with the rest of the landscape, additionally including trims, fascias and soffit boards to minimise aesthetic disruption. We didn’t design it solely to blend, however – with accessibility in focus, we also used contrasting colours for external decking and doors to enable the children to navigate their way around.
Also, we included sliding folding doors and gently sloped access paths to invite a seamless transition from the outside to inside learning spaces, playing on the adaptability and functionality of the build. Twinning these functional aspects with consideration of the landscape has culminated in the visual impression that "The Hide" has always "belonged" there – in keeping with Keelman’s ethos
Fitting the school’s specifications, the finished building contains a kitchen, two fully-equipped changing rooms for the disability football team and a generous teaching space.
Explore and enquire
For more stories like Keelman’s, visit the education case studies section on our website.
To get in touch, give us a call at 01904 430630, email enquire@thestablecompany.com or enquire using this contact form to get in touch – we’ll walk you through your SEN build vision.
